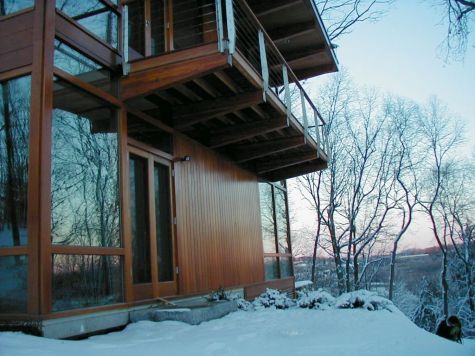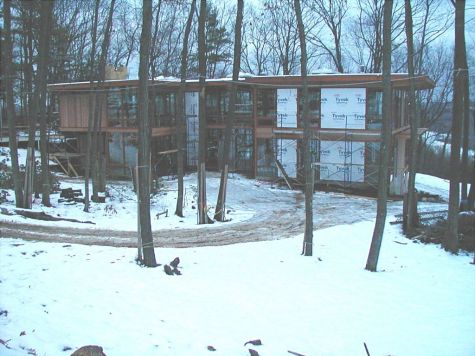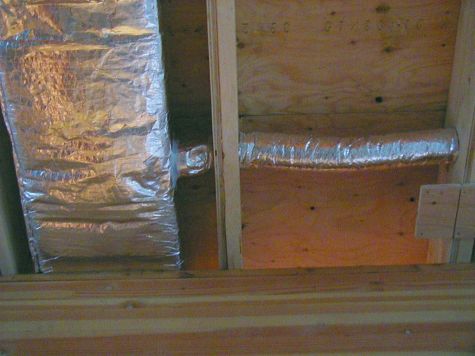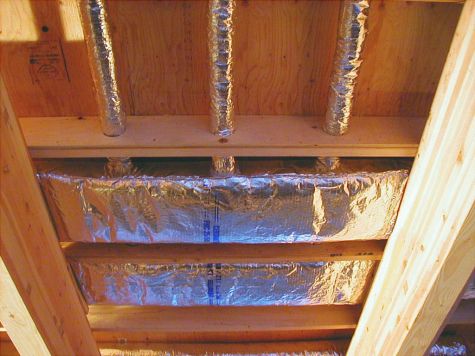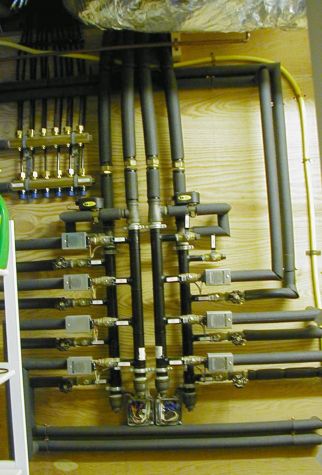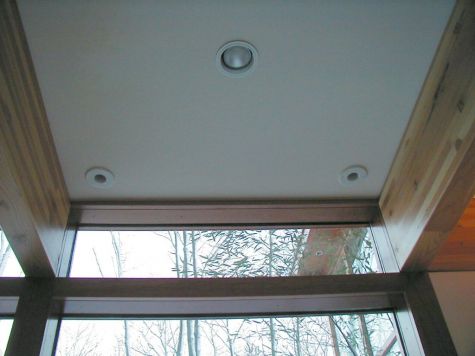adams-house-ductwork
The only place to put ductwork in this home was between the floors. We custom designed this trunkline to fit the only available space. The cedar beam in the lower part of the picture is exposed. The space above the beam is only 7 ½” high.
adams-house-zone-control-manifolds
Two of the custom built zone control manifolds. Note: all have valves for isolation control and we labeled them all for quick reference by the homeowner.
Project Description
Location: Lincoln MA
This was perhaps our most complex project ever from a design and installation standpoint. The house has walls of glass making the heating and cooling loads very high, as there is virtually no insulation in the house other than the roof. This was especially difficult, since in our area of New England temperatures can reach below zero degrees. Since the home has a flat type roof, there is no attic or basement to hold the large equipment or ducts. The house is almost entirely heated with Stadler (Viega) Climate Panels. We also installed a supplemental Unico Hydro Air system to kick in for extra heat during extreme cold weather conditions. This requires no input from the homeowners – everything is controlled seamlessly and electronically with controls from Viessmann – and custom integrated by Boucher Energy.

